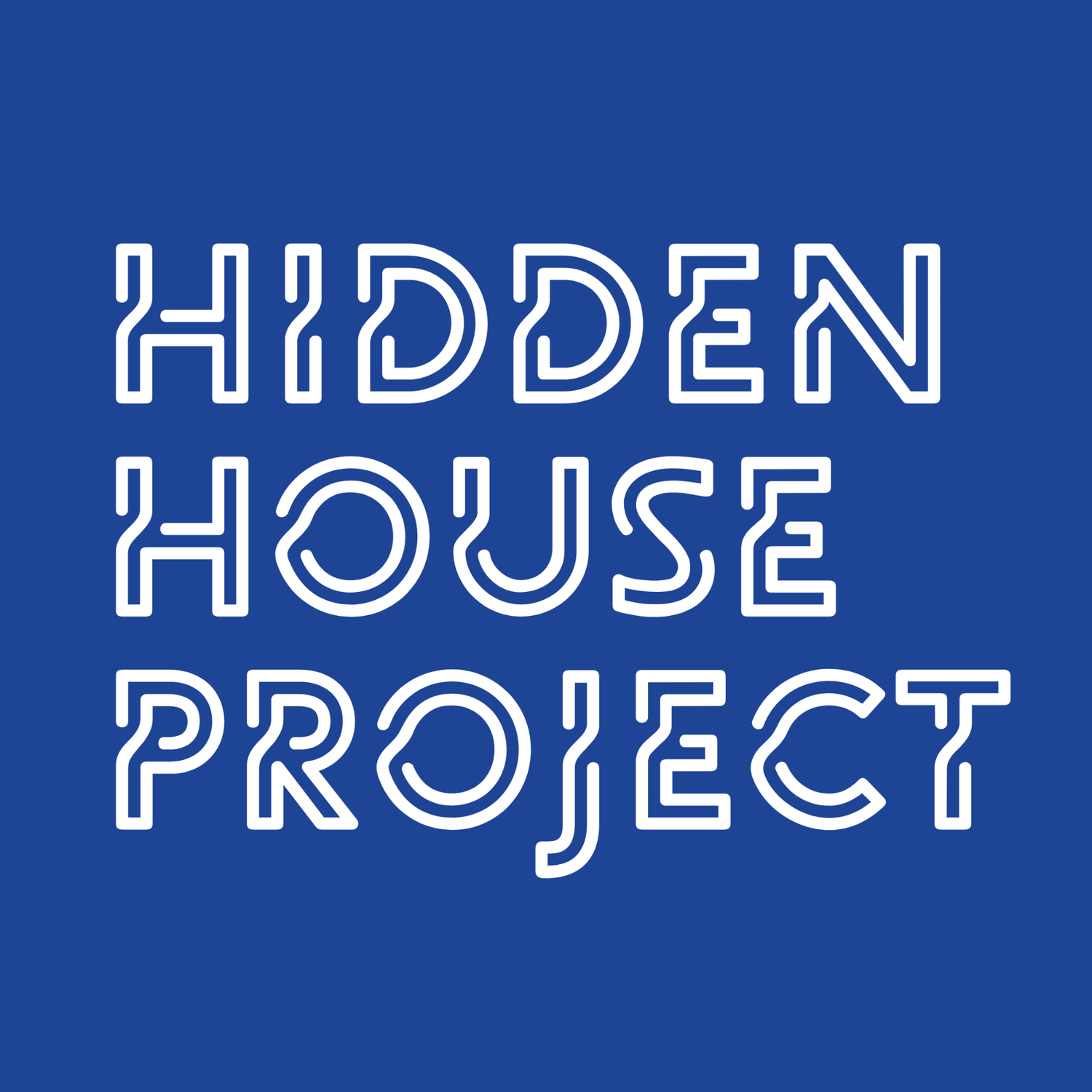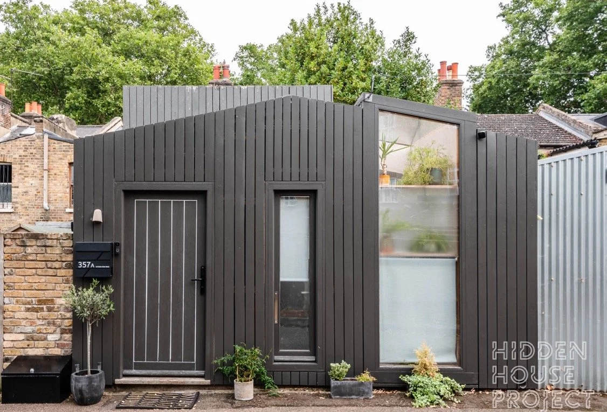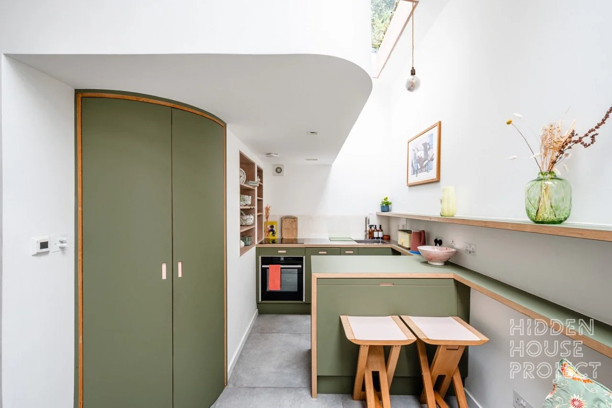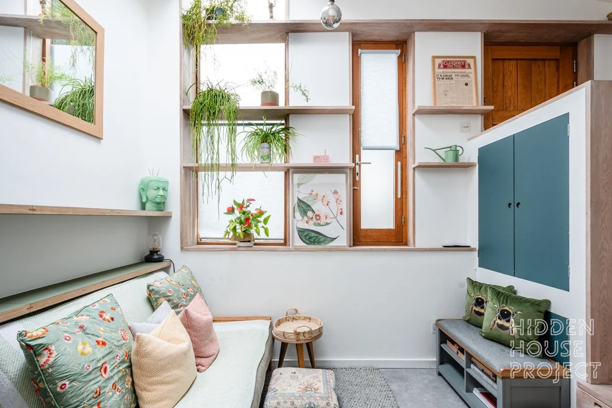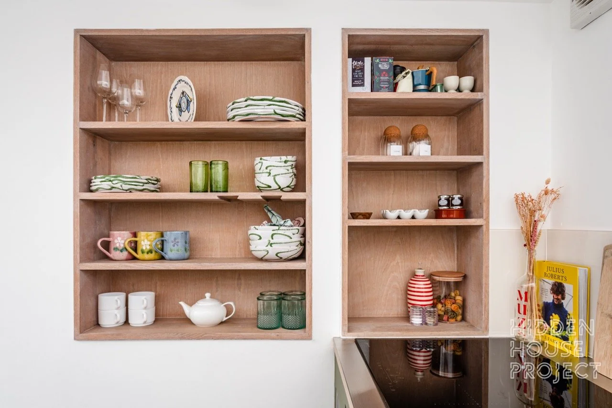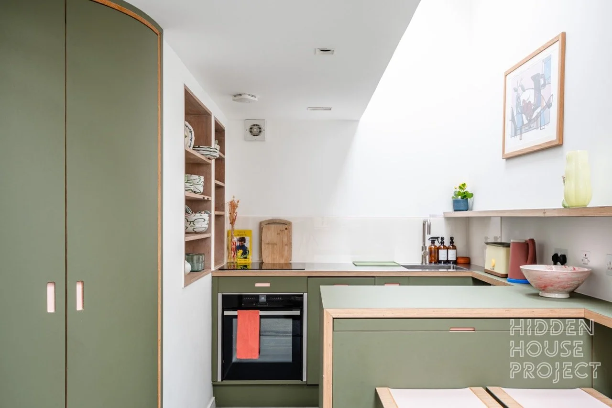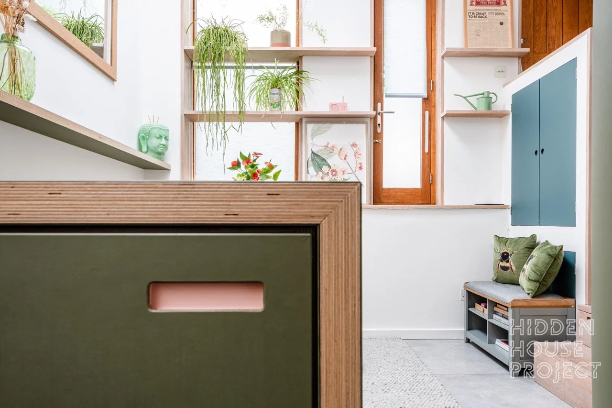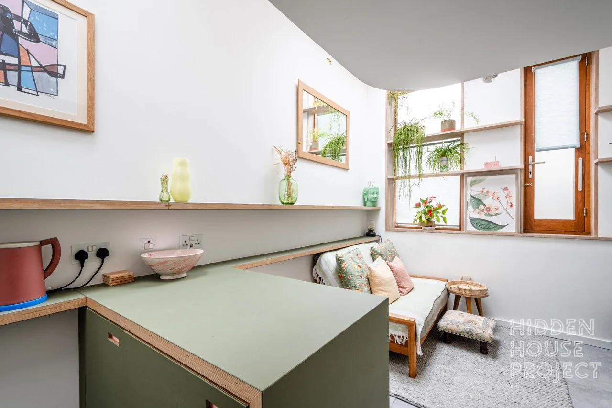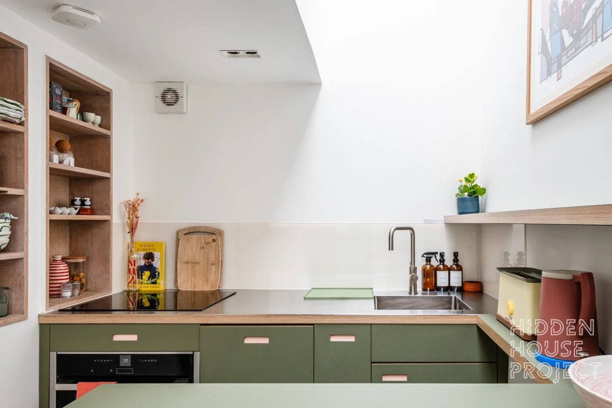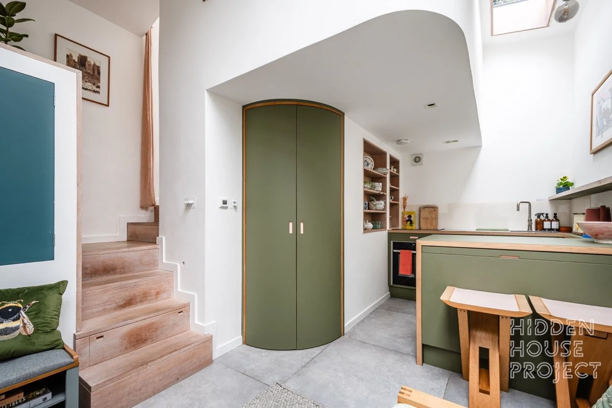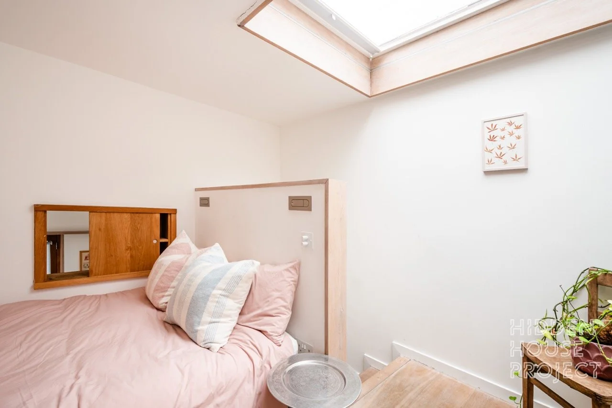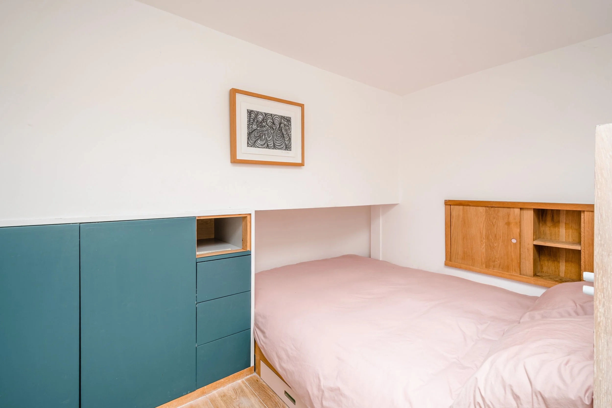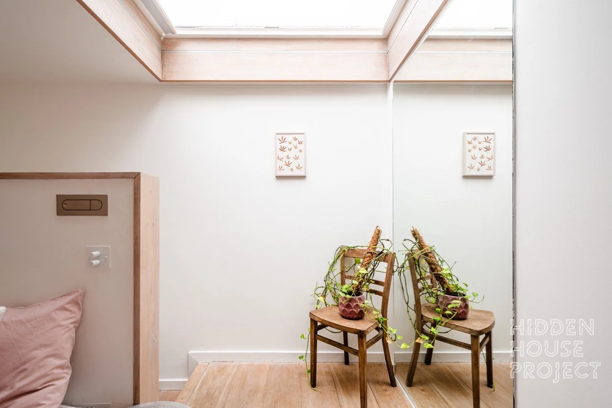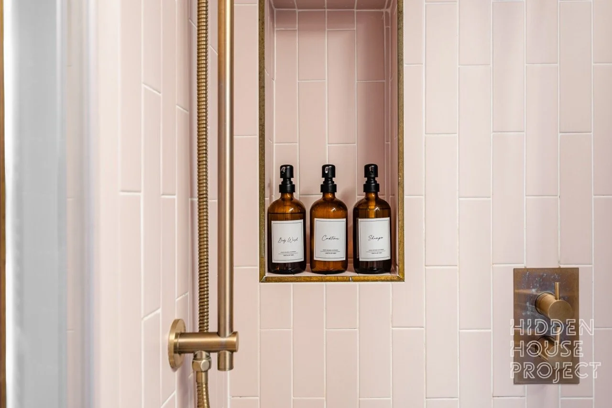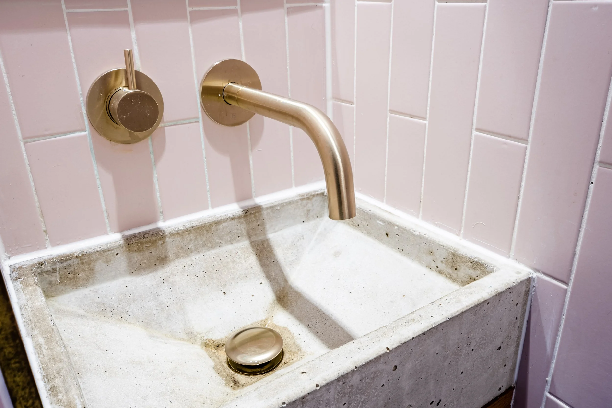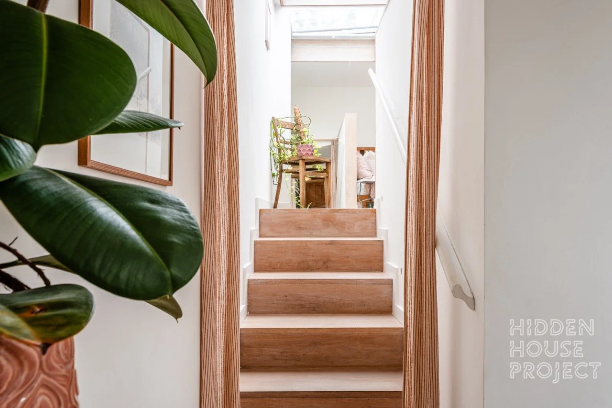Victoria Park Road, London E9
FOR SALE
£415,000
Freehold
This one-bedroom freehold house, cleverly designed by architect Lucas Facer, is located within the Victoria Park Conservation Area steps away from the park in a quiet cul-de-sac.
There is more to this house than what meets the eye from the exteriors. Its layout has been designed to maximise natural light, storage space, and ceiling height with a sunken floor at ground level and a two-storey section at the back.
Every detail has been carefully considered to create a property with a coherent design aesthetic, from a bespoke kitchen and built-in storage solutions to bespoke external cladding, windows, and doors.
This house is perfectly suited to contemporary living and would make for a fantastic first home, pied-e-Terre, or easily managed rental.
+44 (0) 20 8050 7287
hello@hiddenhouseproject.com
Interested? Contact us
+44 (0) 20 8050 7287 hello@hiddenhouseproject.com
The House
This cleverly-designed house is lovingly called Hackney Hideaway, thanks to its tranquil and discrete location. It was designed by architect Lucas Facer.
Upon entering you are greeted by a light and airy space, with two short solid Oak stairs leading you into the sleeping quarters and the living area.
The beautiful open-plan living has double-height ceilings. The sitting area is at the front of the property with the kitchen discretely located at the back. Currently fitted with a sofa-bed it occasionally doubles as a guest room.
There is more than what first meets the eye in this space - a large storage space runs underneath the entrance hallway and it’s the perfect space to store seasonal items, suitcases, etc. The TV is hidden away by a built-in cabinet. There’s also a hidden drawer in the staircase.
The kitchen was carefully crafted using a combination of birch ply, Oak dovetail, stainless steel countertops, and Forbo laminate. It is fully equipped with integrated Neff appliances, including a dishwasher, Franke sink, recessed shelving, and a peninsula fitted with a retractable pocket-style panel that creates a comfortable eating table.
These living spaces are incredibly bright, thanks to the generous utilisation of roof lights and tall windows. The layout maximises the floor space, with built-in bespoke ply storage walls surrounding the space and a cleverly imagined built-in TV cupboard and hidden drawer in the steps of the stair.
The shower room is also located at this level, accessed via a bespoke curved double door. The soft pink tiling, cast concrete sink and shower tray, and brushed brass fixtures afford the room a distinct personality. A generous storage and laundry cupboard is accessed via a concealed door in this room.
The bedroom is found at the top of the property. A double room with a built-in wardrobe and extra drawer space, integrated bedside lamps, and a bedside storage nook that also acts as a clever internal widow to the other room. The large roof window in this room opens and closes remotely.
There is underfloor heating throughout and a towel radiator in the shower room. There's also LED secondary lighting integrated throughout.
This house is a fantastic opportunity for those searching for a first home, pied-à-terre, or easily managed rental. It has been upgrade to make short-let operations a breeze.
Local Life
The best out of two worlds, tranquility and proximity to the best local activities. Victoria Park is well known for its residential and local-community feel.
The leafy Victoria Park is less than 1-minute walk away from the house - run, walk your dog, play sports, enjoy a leisurely stroll or visit the weekly farmer’s market.
Victoria Park Village, Chatsworth Road & Hackney Wick’s are all around a 15-minutes walk away, offering a variety of independent shops, cafes, restaurants, pubs, night life as well as spots and entertainment venues.
Homerton (overground) station is 11 minutes away. Stratford, Westfield and the Olympic Park facilities are a short 20-mins journey away, with connections to the Elizabeth Line, Central Line, Jubilee Line, DLR and National Rail.
